Responding to feedback
REDUCTION IN HEIGHT

MORE HOMES AND AFFORDABLE HOMES

IMPROVED PUBLIC REALM AND PEDESTRIAN ROUTES
A REDUCTION IN THE PROPOSED HEIGHT OF ONE MUSEUM STREET
The vacant Travelodge site is 17 storeys and 53.5m high.
In 2020 and 2021 we consulted on proposals for a new 21 storey building, which would increase the height by 26.5m. We heard feedback about the impact of this proposed tower on key townscape and local views and lowered the overall height.
In response, our architects DSDHA and wider team have spent the last six months reconsidering the height and shape of One Museum Street and how to deliver the benefits across the scheme, including residential and public realm improvements along with a new pedestrian route while ensuring that it is also viable.
Having taken on board feedback, we are now proposing a new 19 storey building, which would increase the height by 20.41 metres as opposed to 26.5 metres. A reduction of 6.09 metres against our previous scheme. This is a notable reduction of two storeys and reduces the impact of the tower on key London skyline views. These updated proposals include a far more efficient scheme in terms of space, and an overall increase area increase in One Museum Street floorspace.
The images below show the previously submitted scheme against the new proposals, with the existing outline shown in a red dotted line.
Use the slider on each image to move between the submitted scheme on the left of the screen and the new proposals on the right of the screen.
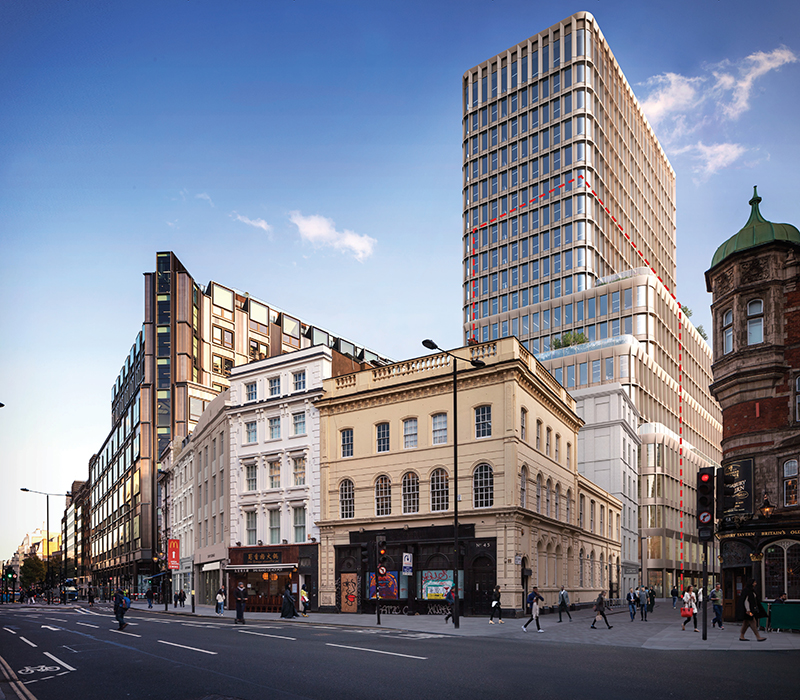
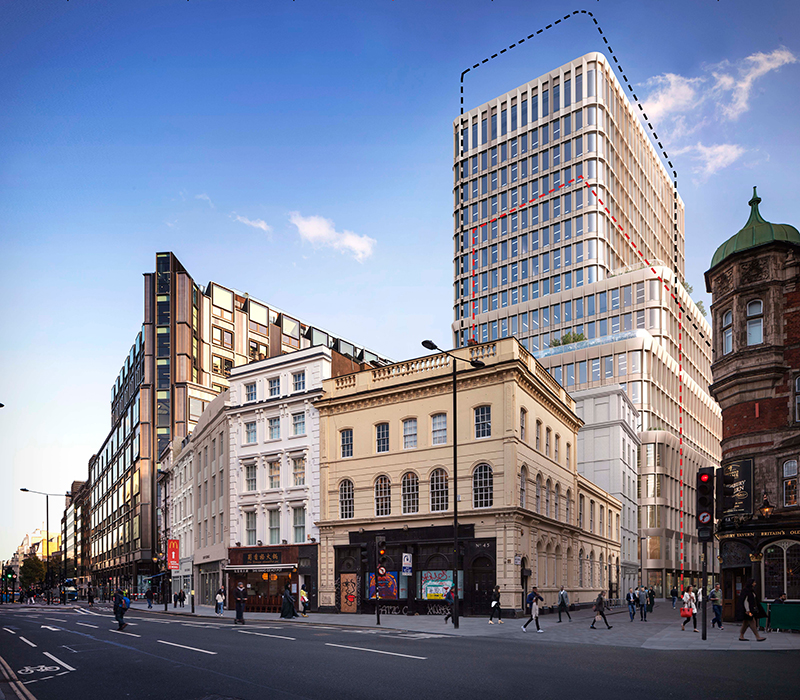
Coptic Street/ New Oxford Street View
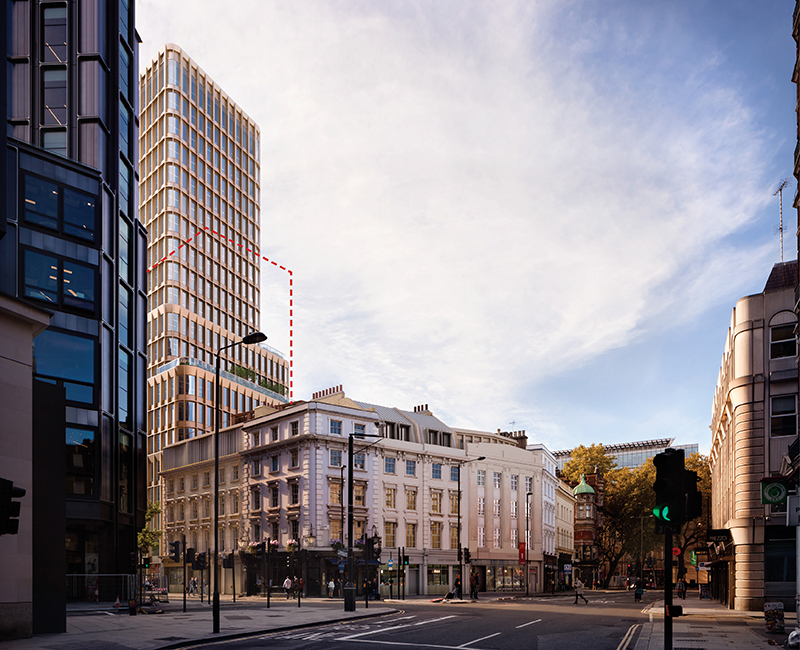
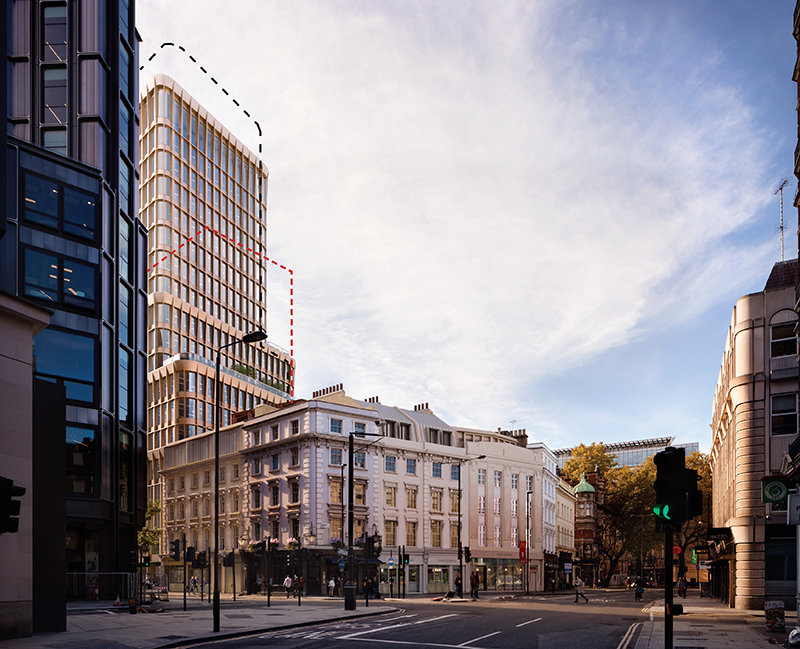
Bloomsbury Way View
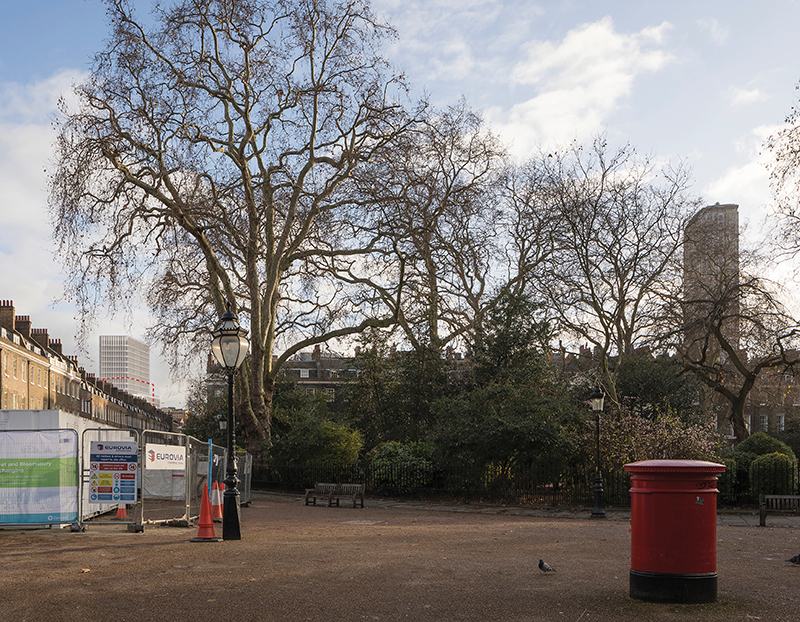
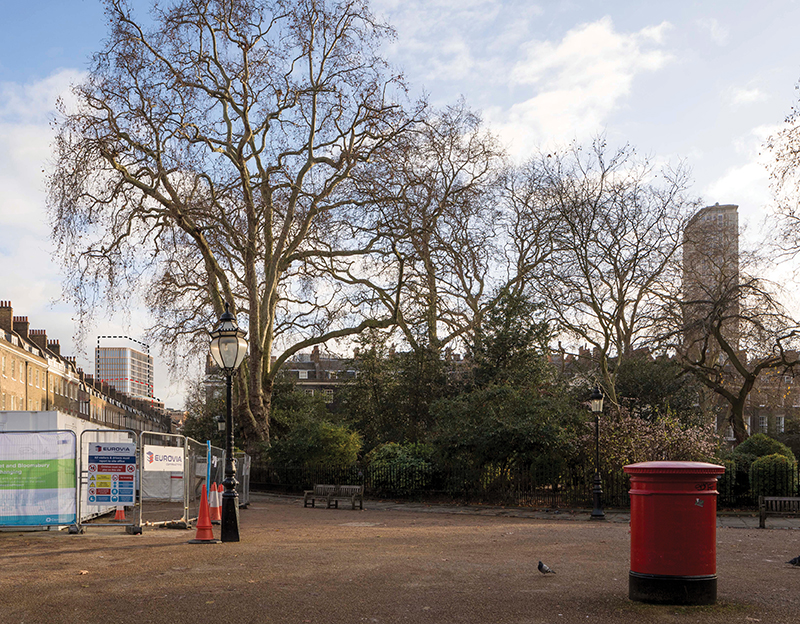
Bedford Square North View
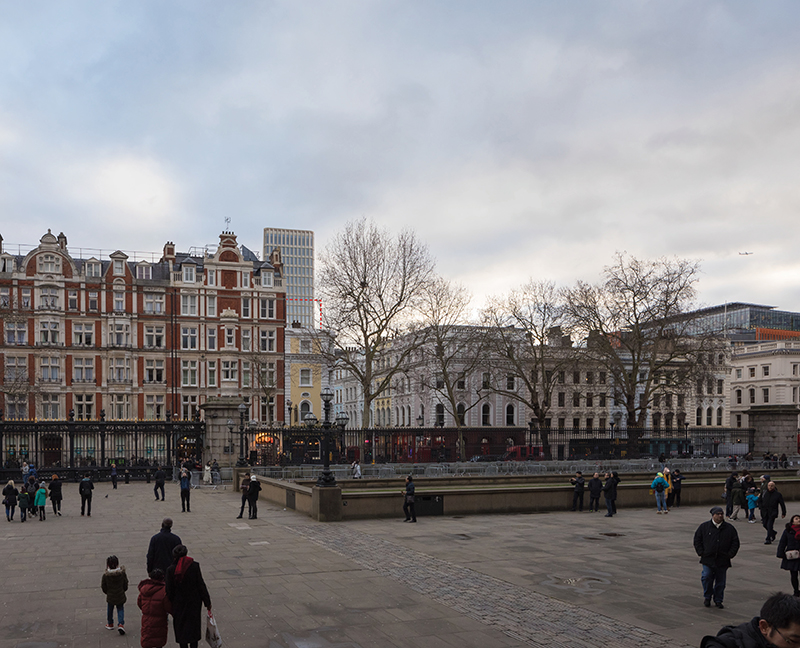
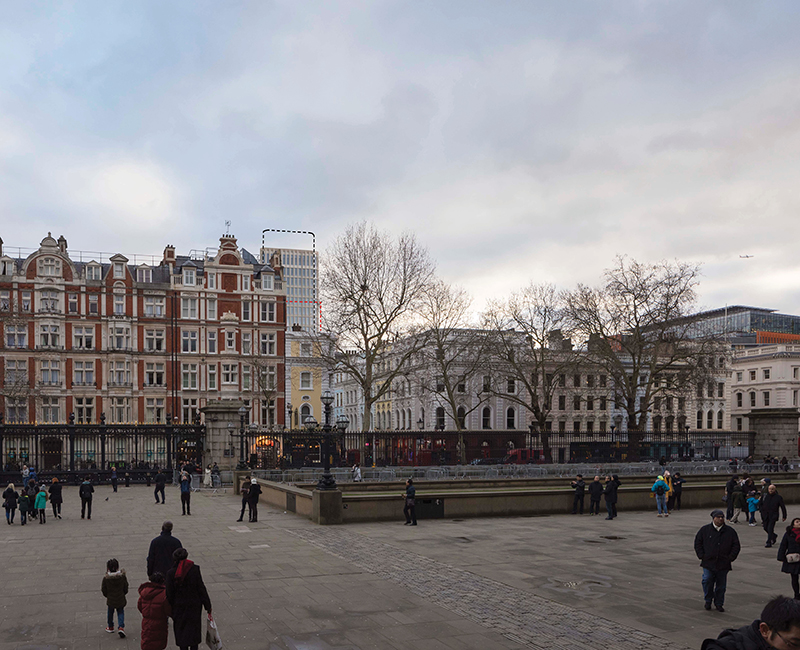
View from the British Museum
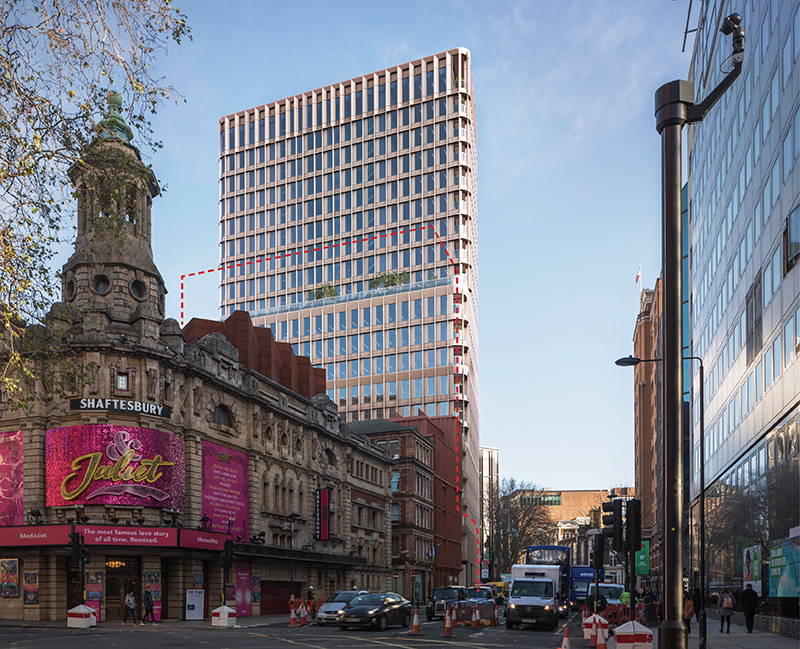
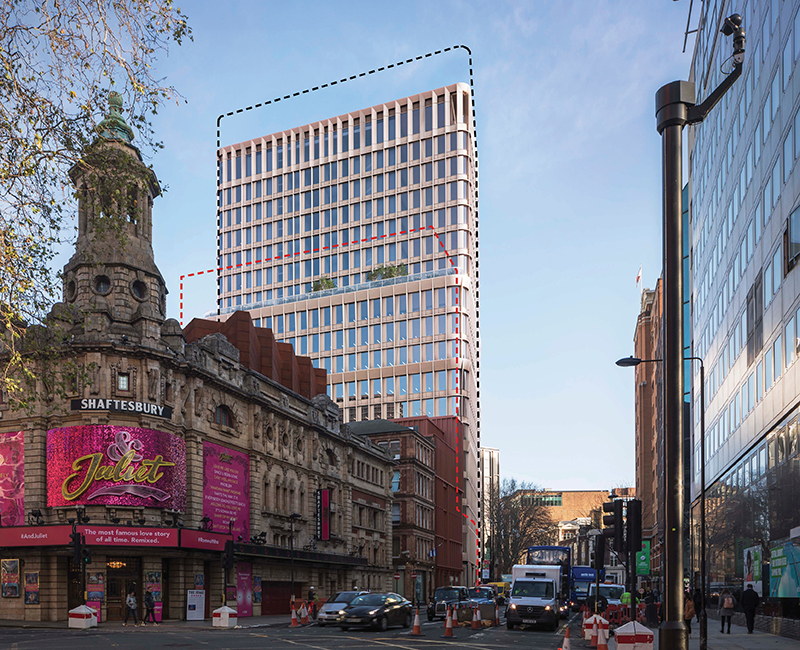
Endell Street / High Holborn View
A SIGNIFICANT INCREASE IN THE NUMBER OF NEW HOMES, WITH HALF OF THE NEW HOMES NOW AFFORDABLE BY FLOORSPACE
Our previous proposals included 29 homes, provided with a mix of one, two, three and five bedrooms and 40% affordable on site.
We heard from local residents and Camden that they would like to see a greater number of homes delivered here, particularly in light of London’s current housing shortage.
We are now proposing to convert the entire Vine Lane block from office to residential, re-providing the lost residential floorspace from Selkirk House as well as providing additional homes on site. Under these new proposals, Vine Lane will now deliver 19 homes for market sale, in addition to the new homes on West Central Street and High Holborn buildings.
When assessed on a GIA floorspace basis and compliant with Camden policy, these new proposals provide 50% of the new homes as affordable.
In the High Holborn building we are still delivering four homes. In total we are now delivering 48 homes – an increase of affordable homes from 12 to 18 and a reduction in market homes from 13 to six within the West Central Street block.
Across the whole development we are now delivering 48 homes made up of high-quality replacement floorspace as well as a significant residential uplift, with 50% of the additional housing floorspace being provided as affordable homes.
Camden’s draft site allocation policy requires a commercial-led mixed-use development on the site. To replace the disused NCP car park, we are also proposing new shops, offices, restaurants and cafes. This meets key aspirations within the Holborn Vision and Urban Strategy (2019), and will have a positive impact on local residents, workers and visitors – supporting the day and night time economy and reducing anti-social behaviour.
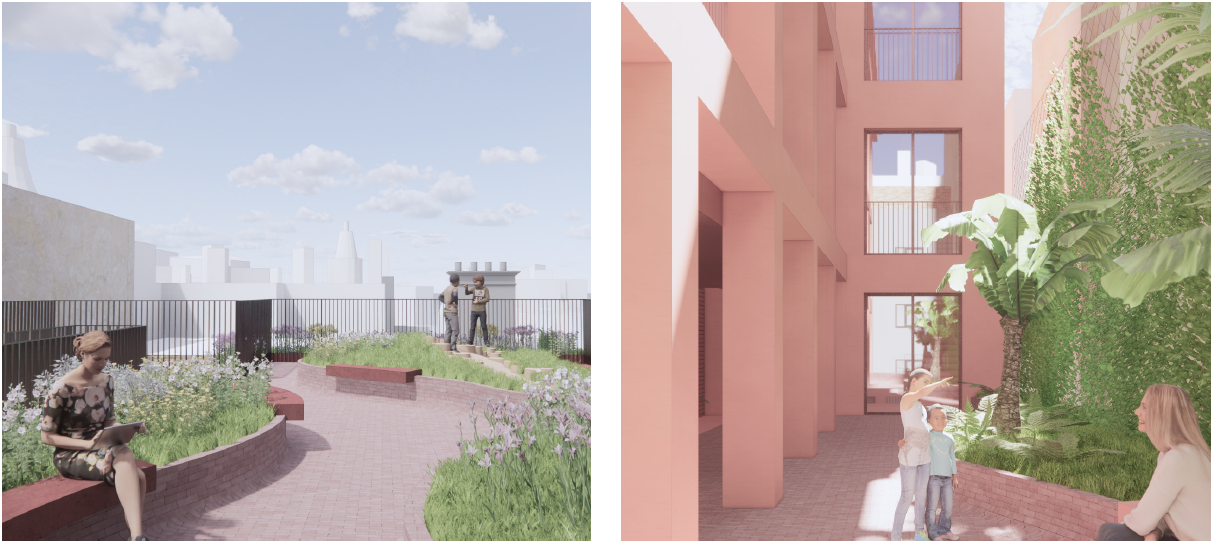
Vine Lane building residential courtyard and fourth floor terrace view
IMPROVED PUBLIC REALM
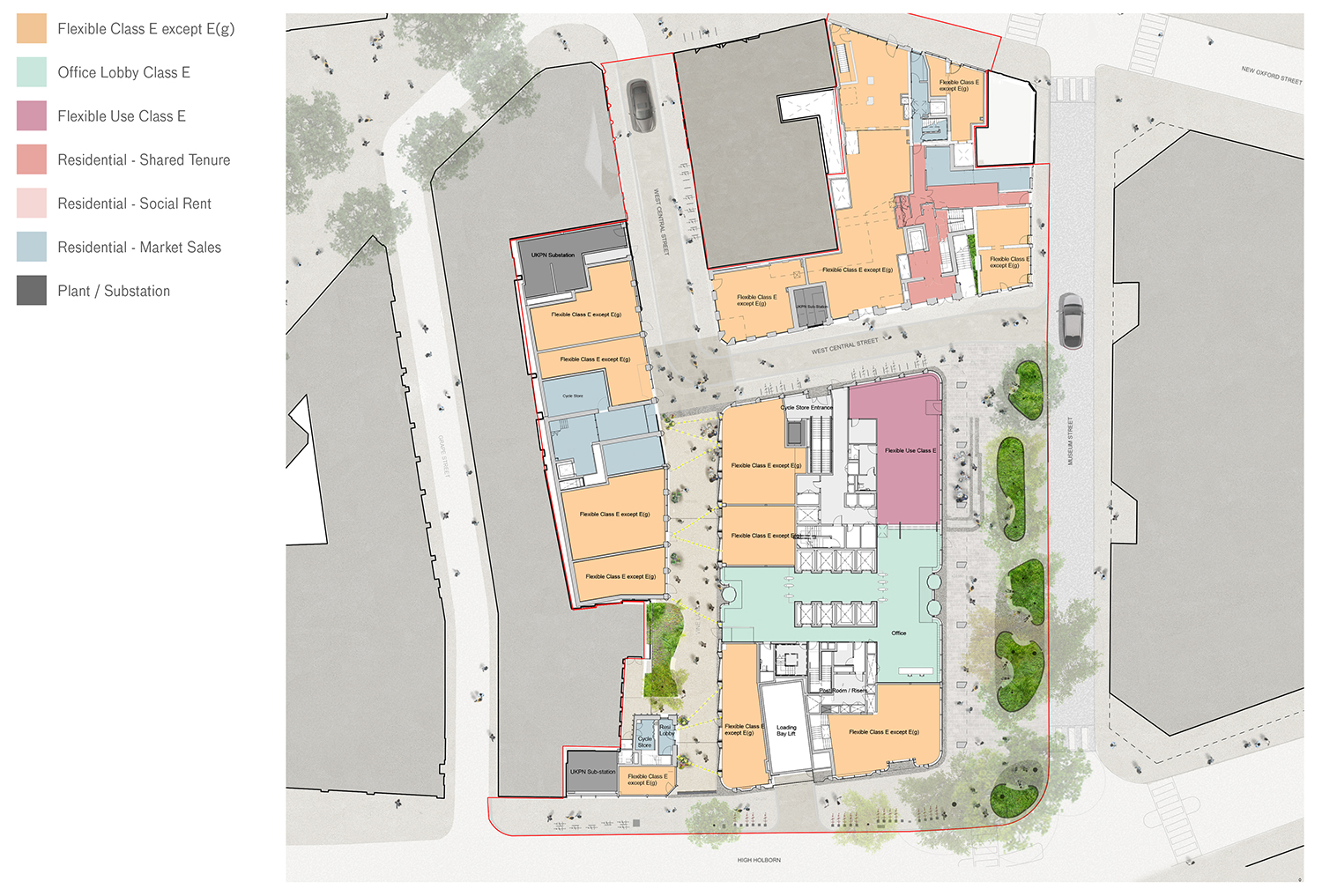
New floorplan
Feedback to date from statutory consultees and local residents on Vine Lane – a new pedestrian route connecting West Central Street and High Holborn has been mixed. While some are supportive of the new connectivity and pedestrian route, we understand that others are concerned that this will encourage anti-social behaviour.
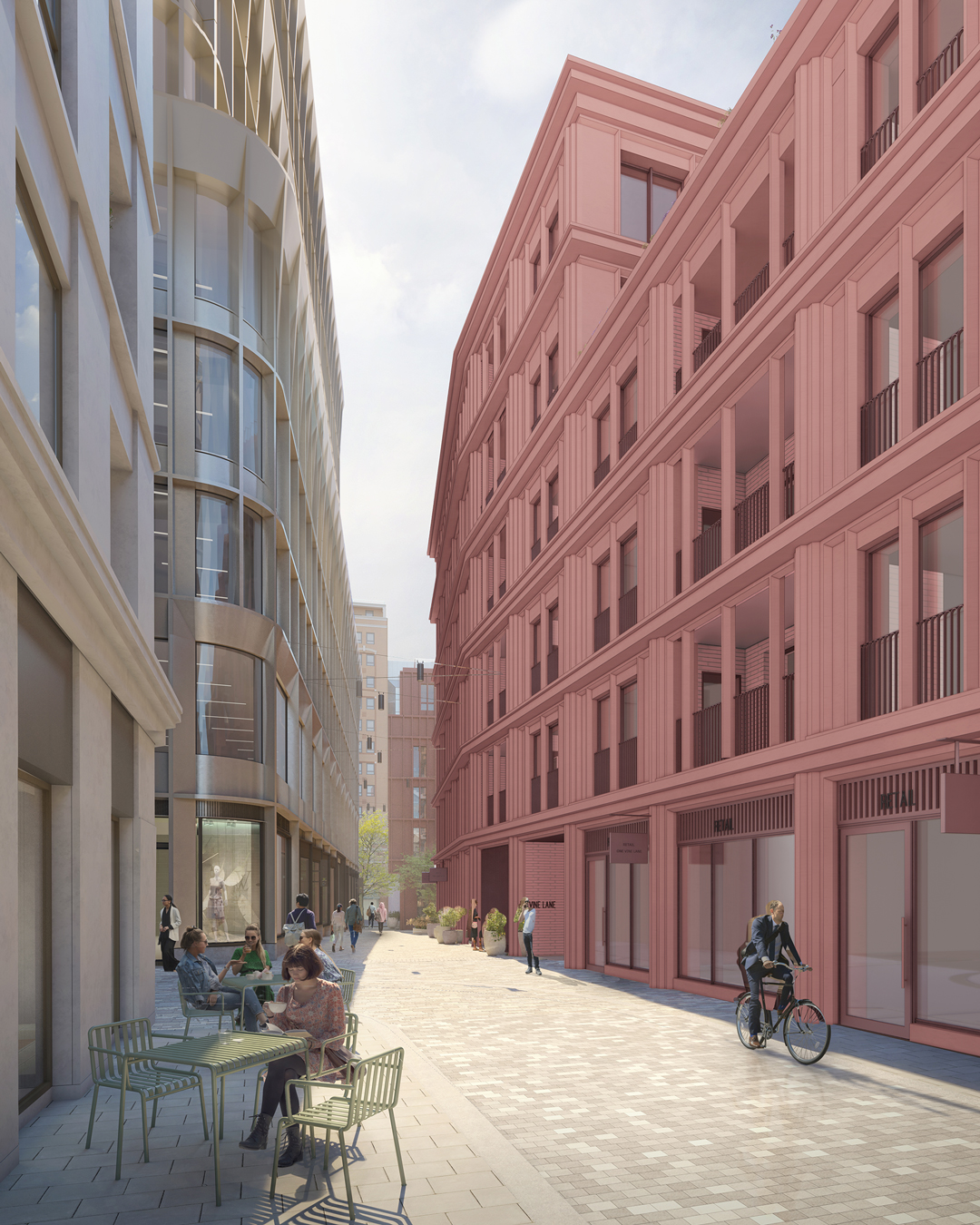
Since our last consultation, we have also worked hard to further improve the pedestrian experience along Museum Street with a more generous colonnade to the One Museum Street building together with existing and proposed tree canopies, seating and a café spill out area.
Curved recessed entrances and projecting bays along Museum Street and High Holborn will further improve the experience for those walking around the One Museum Street building.
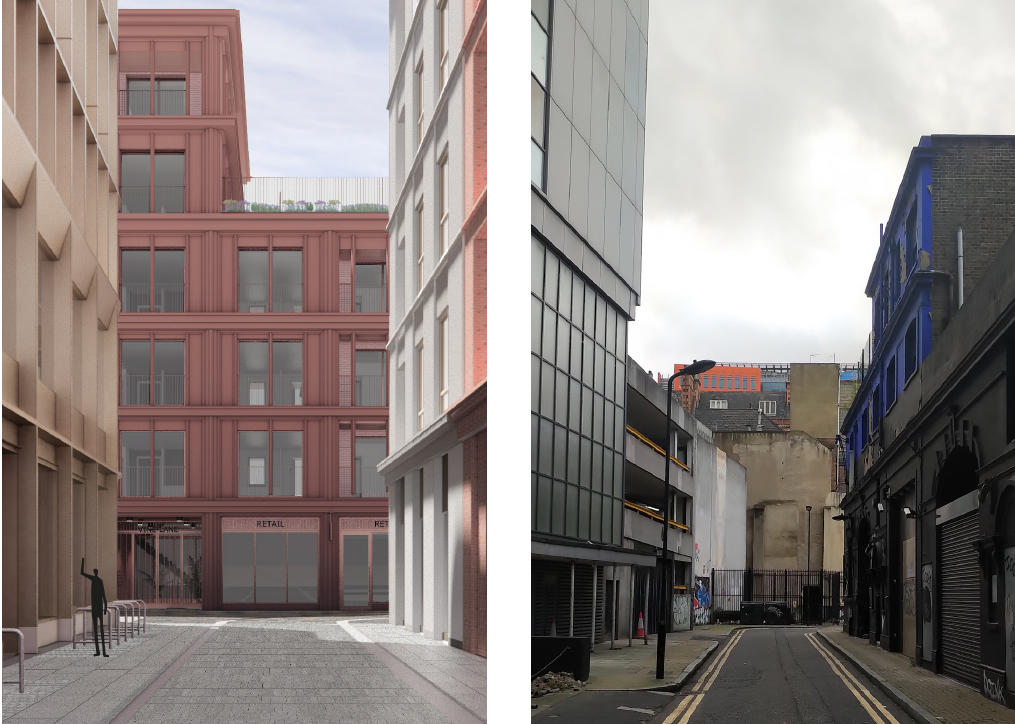
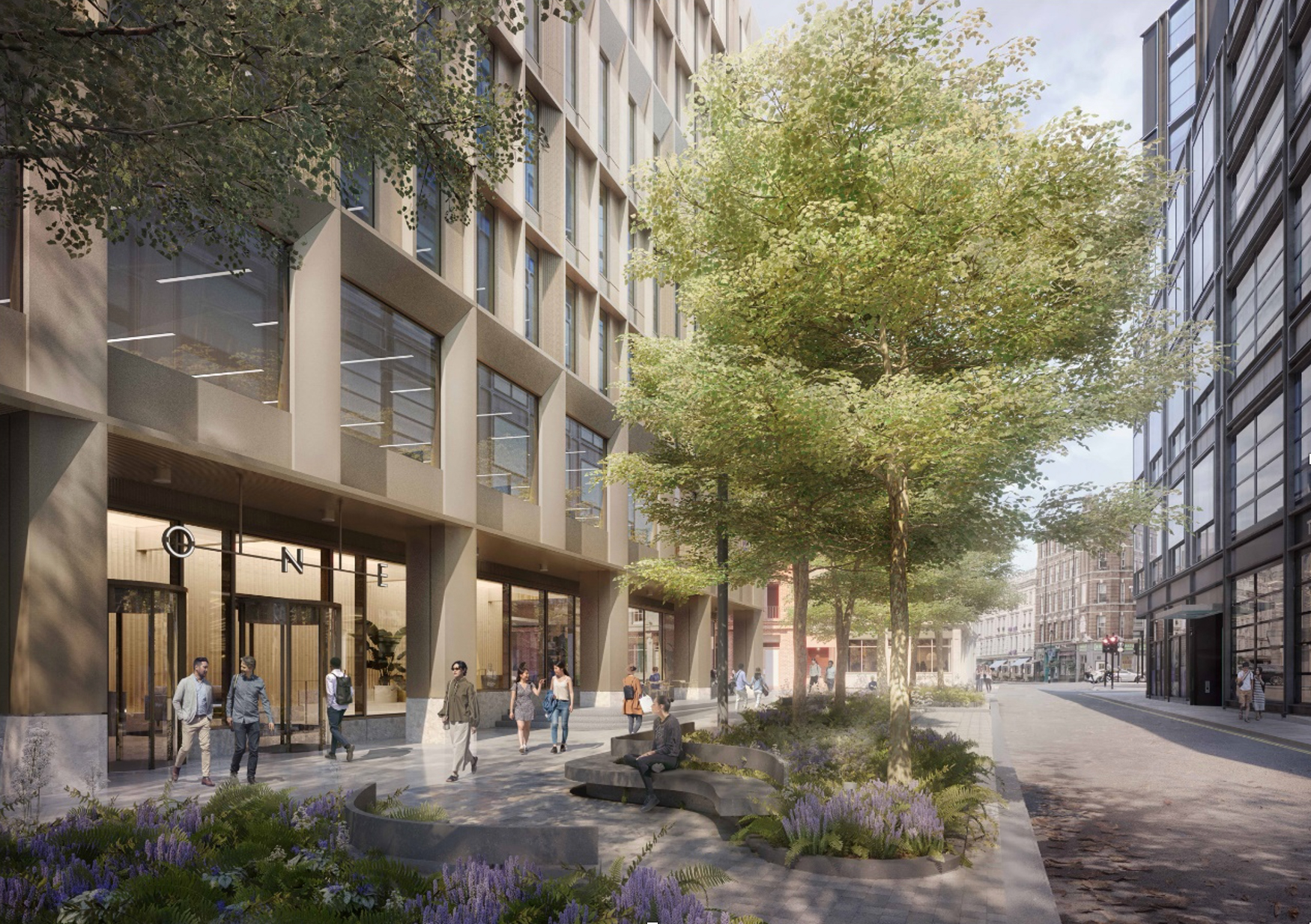
Vine Lane Building Improvements
These updated proposals include a change in the Vine Lane building to residential to replace the previously lost market housing in Selkirk House. To accommodate the new residential use, the massing is mostly amended with semi-enclosed courtyard access.
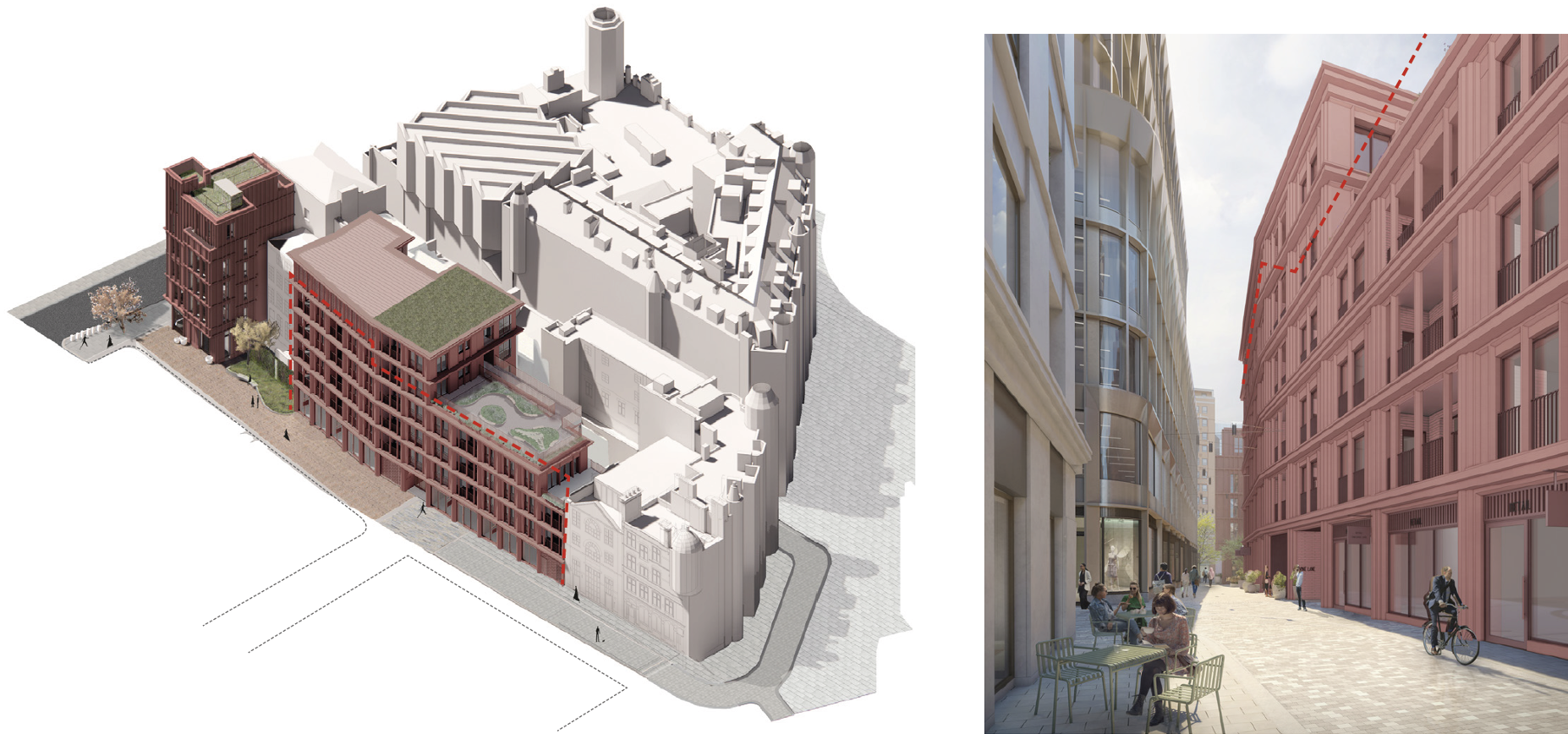
Vine Lane Building
IMPROVED PEDESTRIAN EXPERIENCE ALONG HIGH HOLBORN
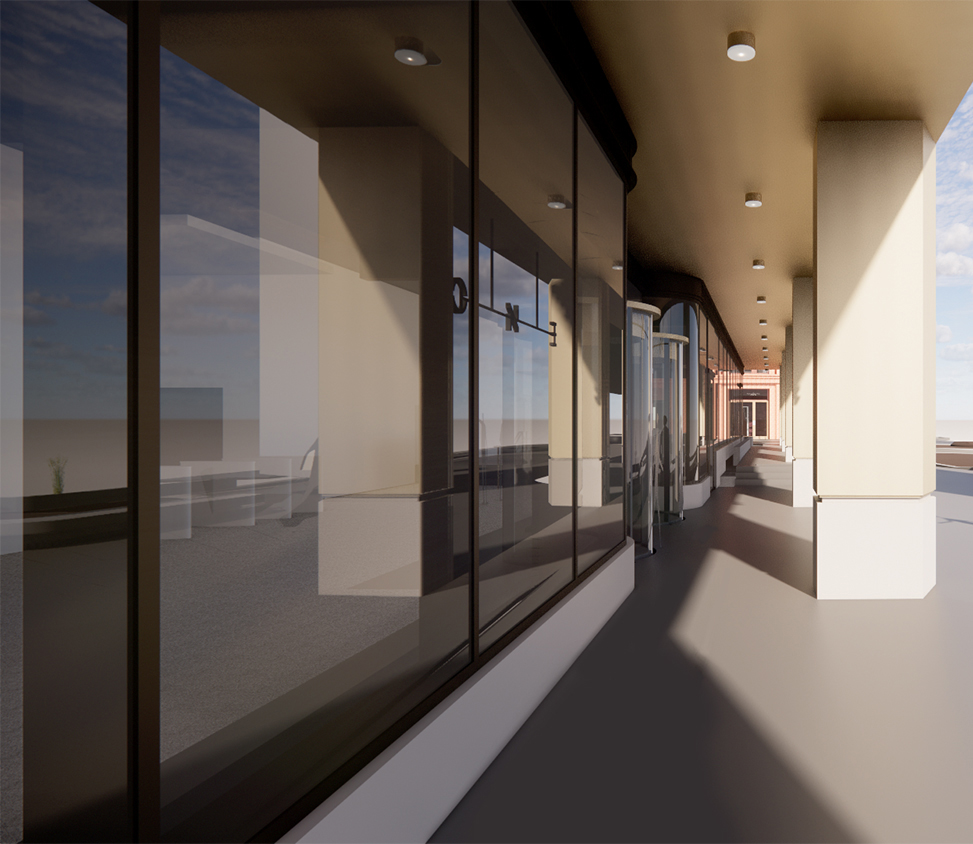
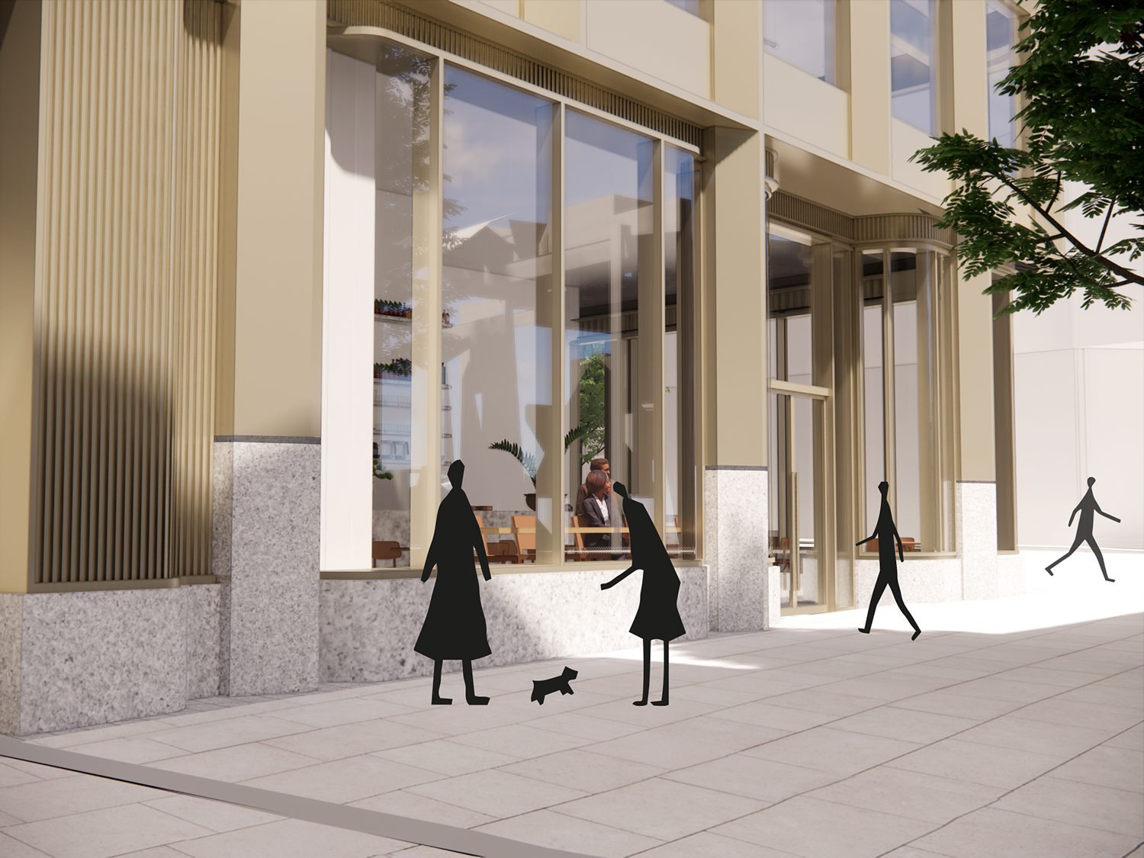
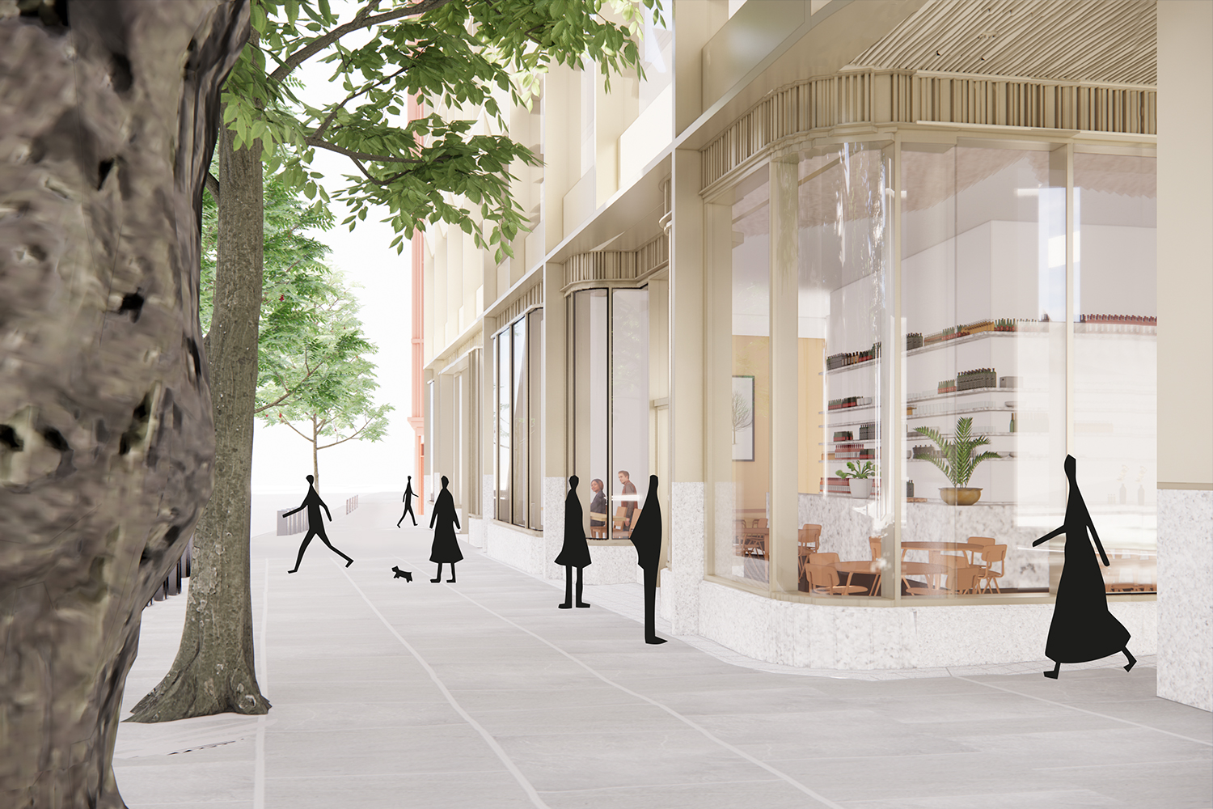
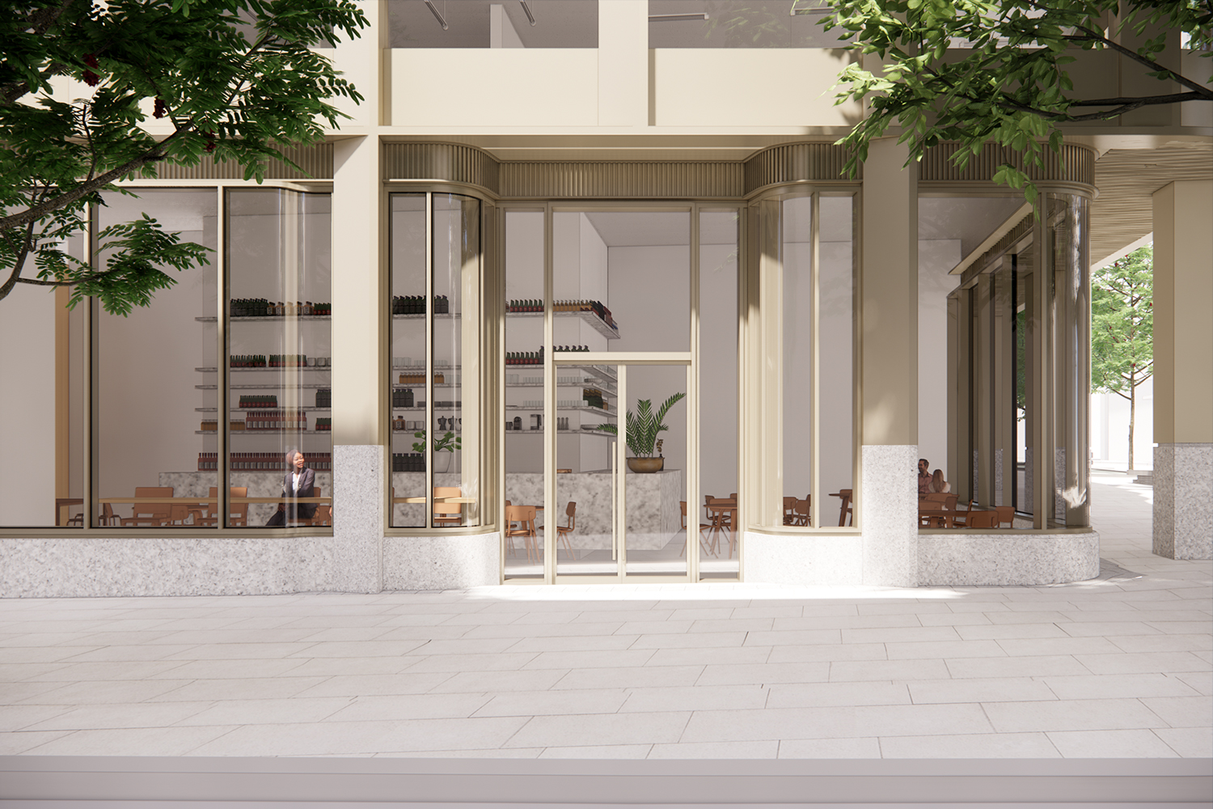
High Holborn retail shopfronts and entrances