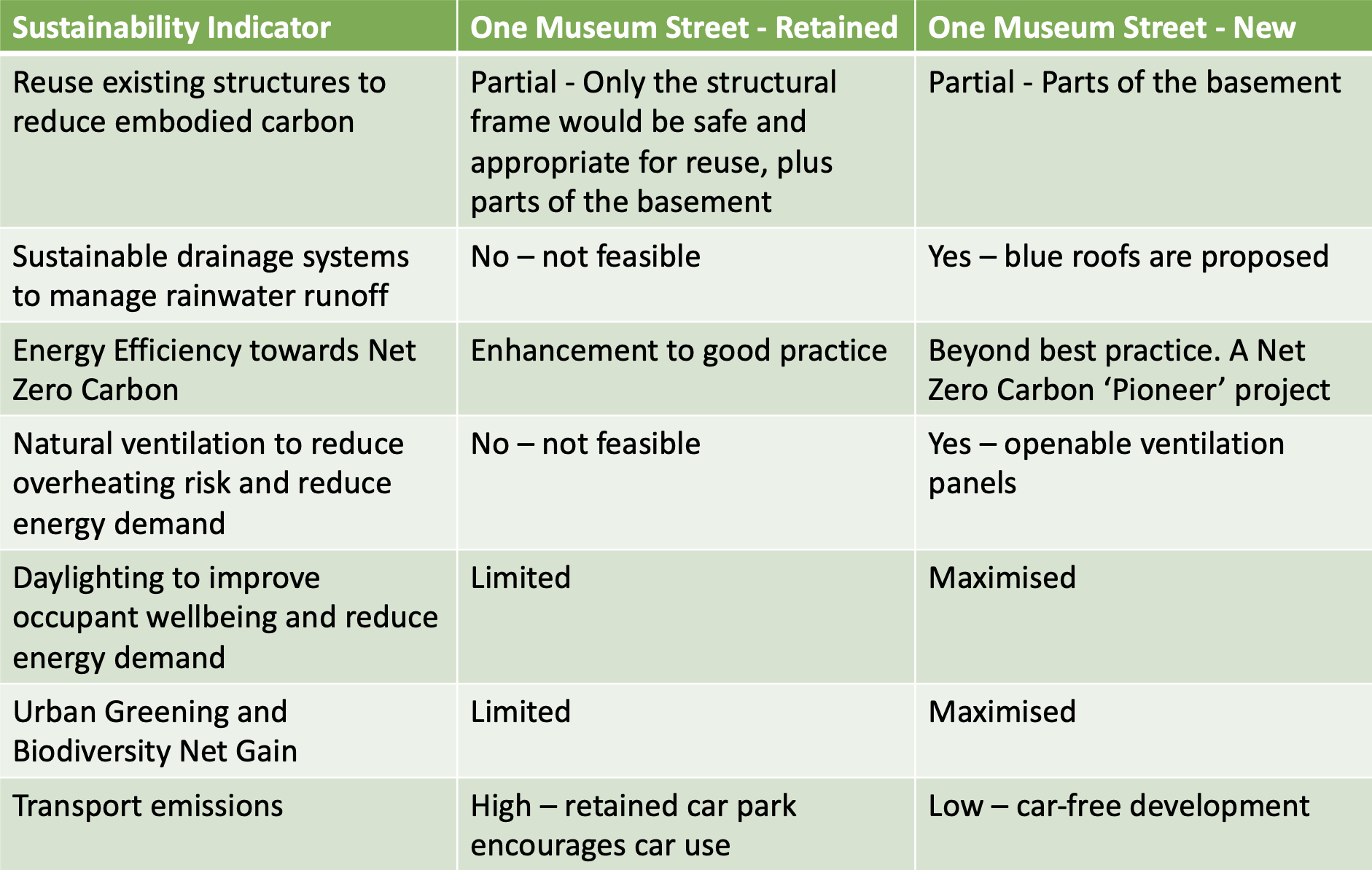Why demolish and our sustainability commitments
Since acquiring the site in June 2022, we have undertaken a third party review of the scheme’s approach to sustainability including the whole life carbon impact of the proposals. These documents can be viewed on the planning portal; please click here to access the Camden planning portal and search the reference number 2023/2510/P.
A short walk from the new Elizabeth Line and with the highest public transport rating, this is an ideal location to deliver sustainable development. Our proposals for One Museum Street are designed for longevity and adaptability, which we believe is essential in a holistic approach to sustainable development. In addition to that a number of key moves make the scheme amongst the most sustainable being delivered in London.
Market leading provision of cycle parking to promote active transport
Circular economy principles inform adaptability longevity and end of life materials reuse
Passive design measures being used to improve energy performance
Retaining 25% of the existing structure through basement retention of Selkirk House
BREEAM Excellent minimum with outstanding targeted – all round measure of sustainability performance
All electric building – removing the need for fossil fuels on site
Car free development
WELL Platinum targeted –occupier and user well-being
Registered as LETI Net Zero Carbon project
All heating and hot water to use energy efficient heat pumps
Improved biodiversity by 81% and urban greening across the site
NABERS 5* targeted – designing to minimise energy in use
Meeting GLA whole life carbon benchmarks across the site
The case for demolishing One Museum Street
Where possible, we have sought to refurbish existing buildings and are retaining parts of the Selkirk House basement, 10-12 Museum Street and 35-41 New Oxford Street.
Unfortunately following a thorough review, some parts of the scheme, including the currently vacant Selkirk House and some of the existing buildings on WCS, were found to be not suitable for repurposing, but it is our intention to reuse existing elements where possible. They are not suitable for repurposing because:
- Full demolition of the car park would be required in any scenario as the ramped slabs were built to suit vehicles and cannot be readily adapted for any other practical purpose
- The section of hotel at the front of the site is made up of irregular column spacing – a grid this dense would not be considered competitive in the modern commercial floorspace market for a commercial building of this scale and it would be hard to find future tenants
- The existing Selkirk House has particularly low floor to ceiling heights compared to current market expectations of 3120mm with a circa 220mm slab which makes them impractical for commercial reuse, they are a long way off best practice and recommended
- In addition demolition of both of these elements is required in order to open up a new route through the site
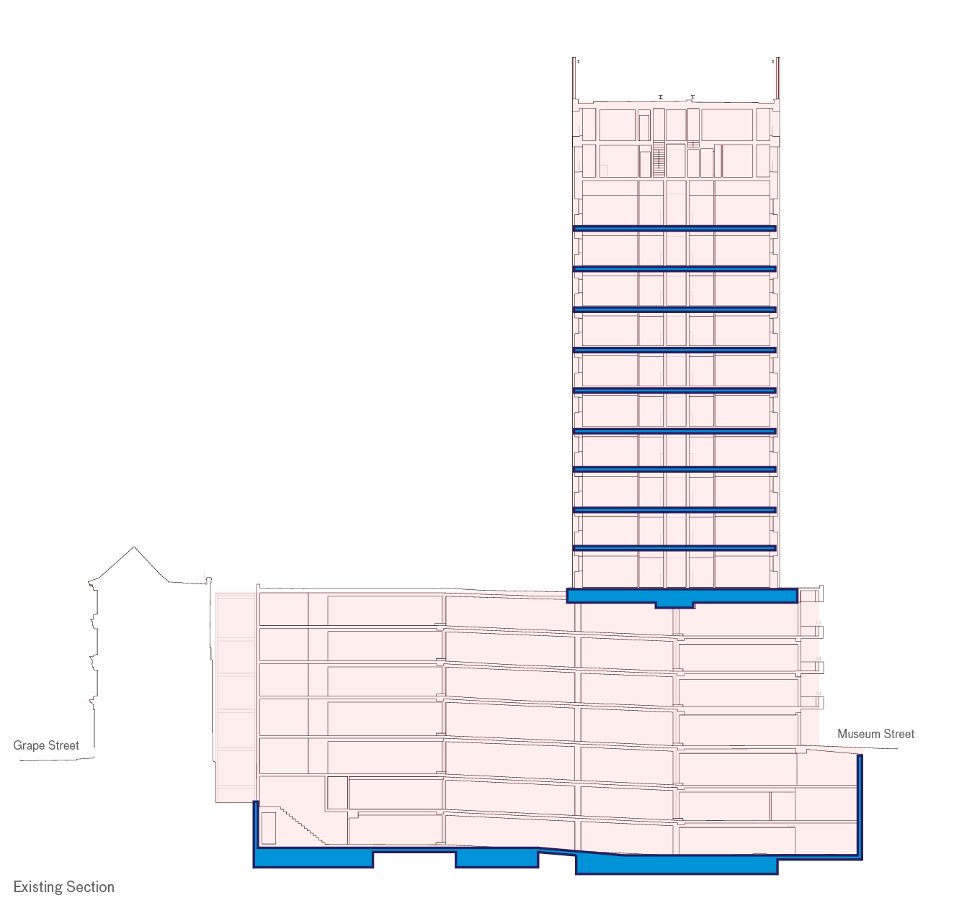
Re-use, Re-cycle and the Circular Economy

We intend to adopt a circular economy strategy whereby existing materials and components are kept in use for as long as possible, rather than being discarded for landfill. At present the industry recycles or reusues circa 95% of materials in some way. We aim to better this.
As part of this strategy a pre-demolition audit will identify and categorise materials as suitable for repurposing, reuse or recycling both onsite and offsite.
For instance, we will identify local opportunities for donating appropriate materials for reuse.
These proposals include ambitious environmental and social sustainability targets which aspires to go beyond best practice.
Certification will be achieved under BREEAM, WELL Building Standard, and WiredScore – the industry’s leading sustainability assessment standards.
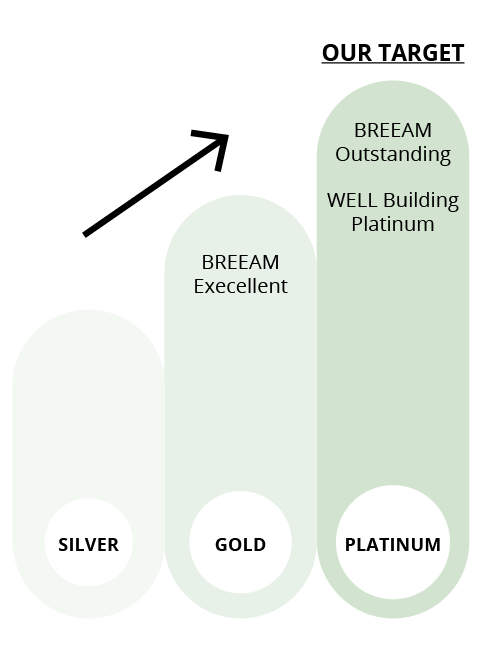
Considering the whole life carbon
The proposals will aim to reduce energy demand and CO2 emissions as far as practicable with the overall aim to be Net Zero Carbon-enabled through seeking a zero-carbon balance.
The project is registered as a LETI ‘Pioneer Project’ – a network actively working towards shaping Net Zero Carbon buildings and currently the only one of this scale.
An example of our whole life carbon approach to the proposed scheme is the inclusion of fossil-fuel free heating from day one of operation which not only promotes Net Zero Carbon but also helps to ensure no negative impact on local air quality.
This is further supported by the removal of the existing multi-storey car park in favour of a car-free development.
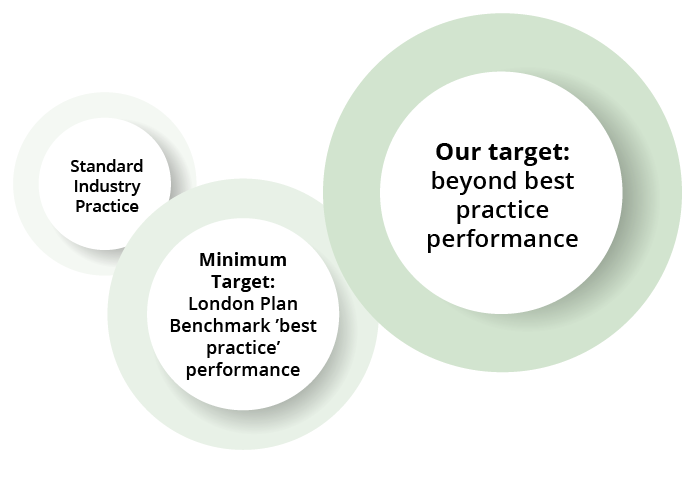
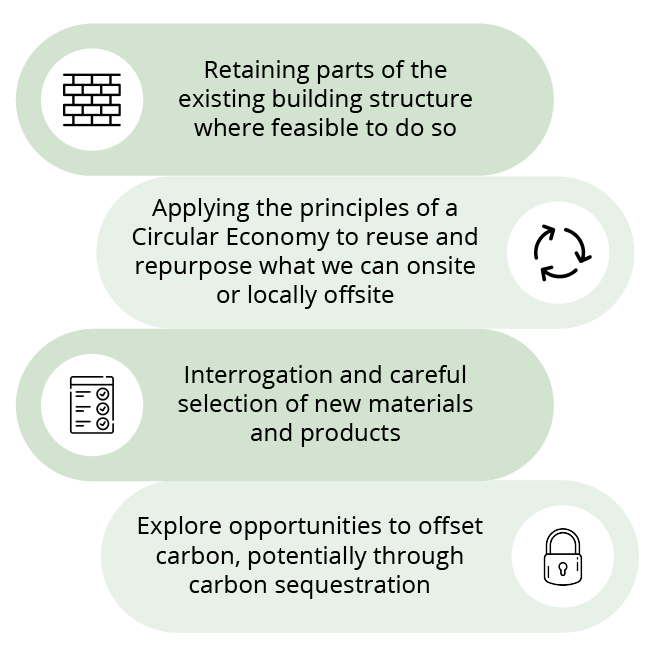
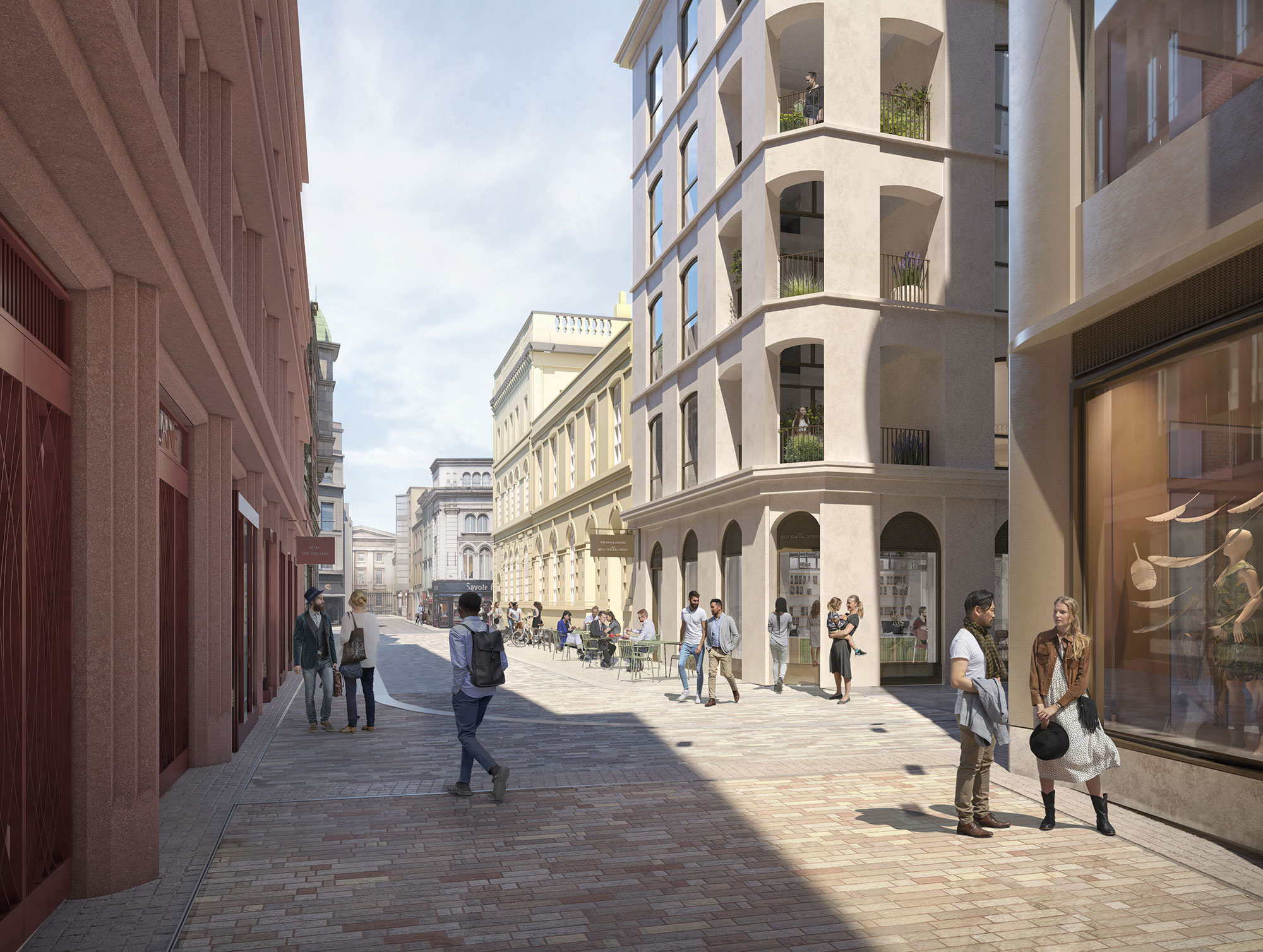
Proposals for Vine Lane looking north
Retained vs new: a comparison
