About the site
Site location and context
As a reminder, the site is bounded by High Holborn to the south, Museum Street to the east and New Oxford Street to the north with the rear of the properties fronting Grape Street forming the western boundary. West Central Street dissects the site and separates out the existing Selkirk House from the New Oxford Street / West Central Street block (known as ‘The West Central Street buildings’).
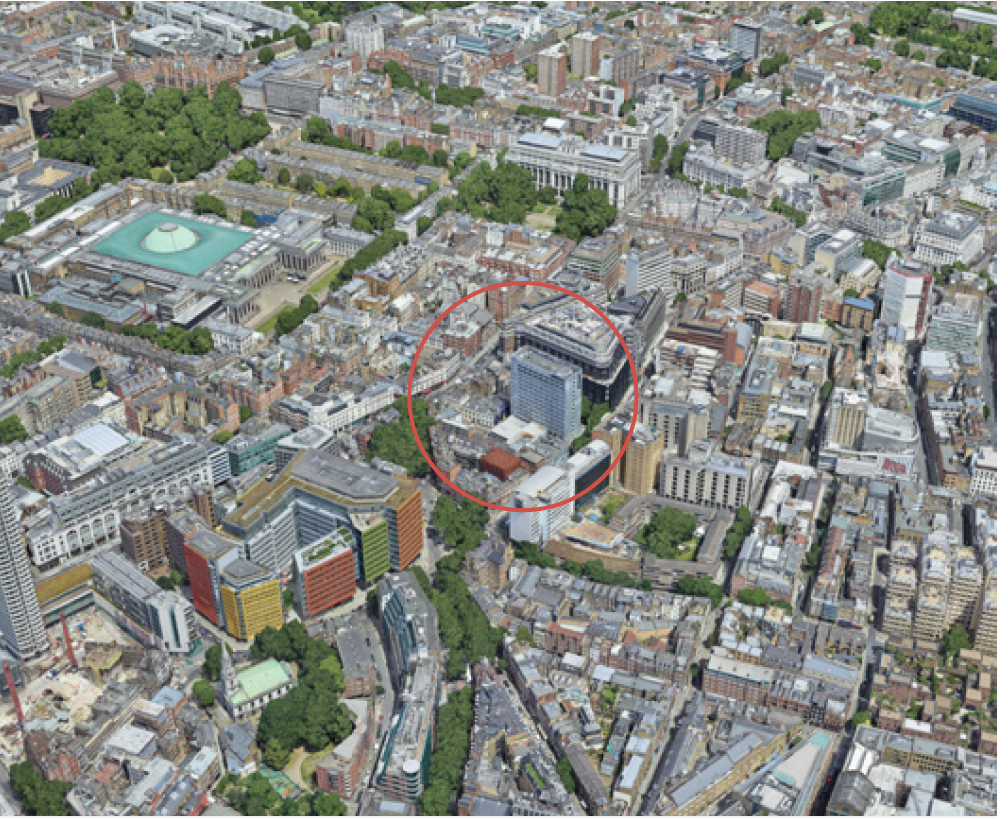
Site location
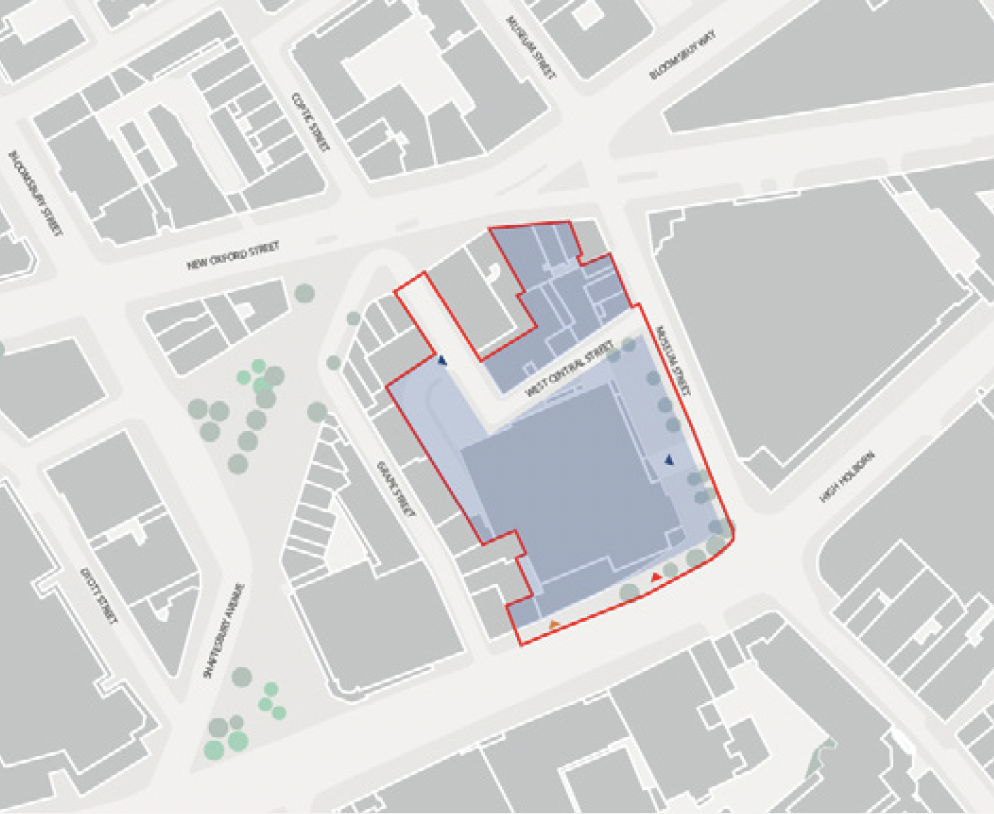
Aerial map showing site of One Museum Street/Selkirk House and West Central Street building
SELKIRK HOUSE
The site currently comprises Selkirk House, which is ground plus 16-storeys in height and is predominantly occupied by the former Travelodge building with a closed NCP car park set across the basement to second floor level.
Prior to 2020, the former Travelodge acted as overspill provision to the Travelodge hotel located at High Holborn. The Travelodge is now closed and the site is vacant.
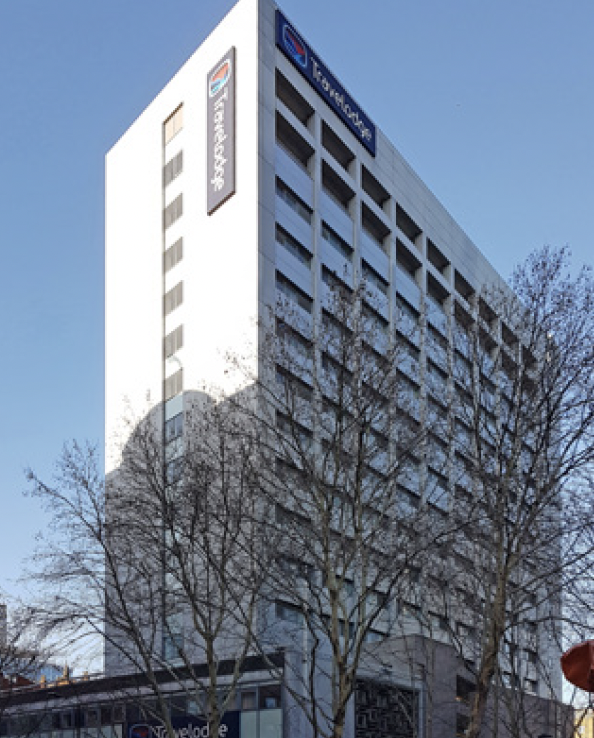
Museum Street Site
WEST CENTRAL STREET
The West Central Street buildings are predominantly in retail use at ground floor level fronting New Oxford Street. The basement, first and second floors of No. 39 – 41 are in office use with the upper floors of 35 – 37 being in residential use. No’s 16a, 16b and 18 West Central Street were previously in use as a nightclub at basement level with offices above although this section of the block is currently vacant.
Previous planning permission was granted on West Central Street for a part refurbishment, part new building development comprising 19 homes alongside ground floor shops and cafes and a workspace.
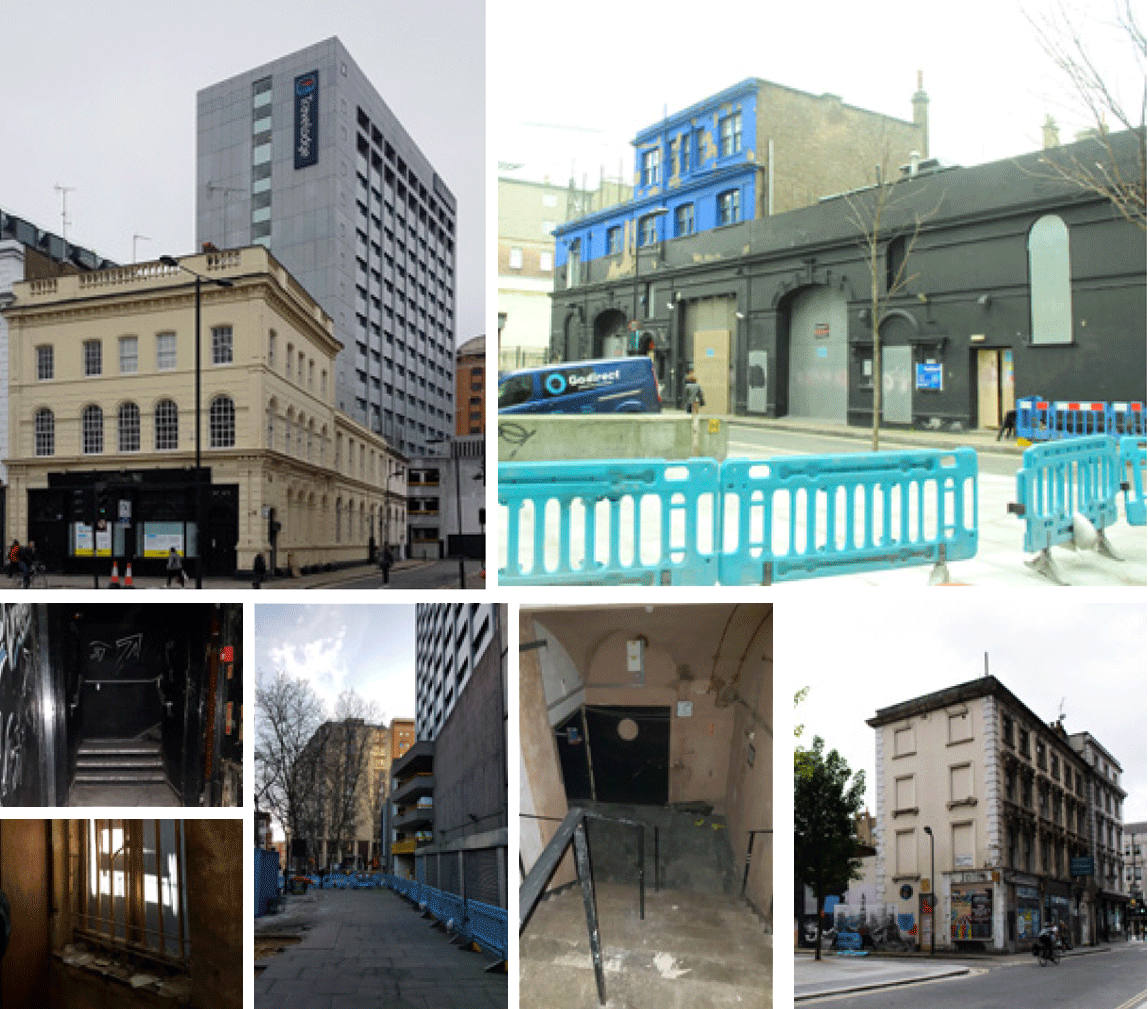
CREATING MUCH NEEDED HOMES IN A RESTORED WEST CENTRAL STREET
Our proposals for the West Central Street buildings seek to:
1. Create much-needed new homes in Holborn
2. Reinstate the historical courtyard to provide amenity space for all
3. Create dual aspect living spaces for all
4. Restore the historical façade, currently in poor condition
5. Provide private amenity space for all affordable homes
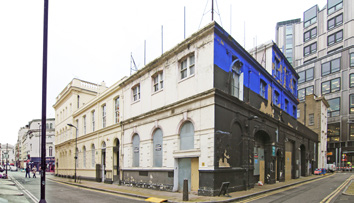
Current condition of the façade on the West Central Street block

The proposed courtyard and amenity space in the West Central Street buildings
RESTORING THE HISTORIC SHOP FRONTS ON NEW OXFORD STREET
While the historic facades of the New Oxford Street buildings are still intact, they are in poor condition and require repair and renovation. The shop fronts are currently in disrepair and misaligned to neighbouring properties, resulting in an uninviting frontage to the street.
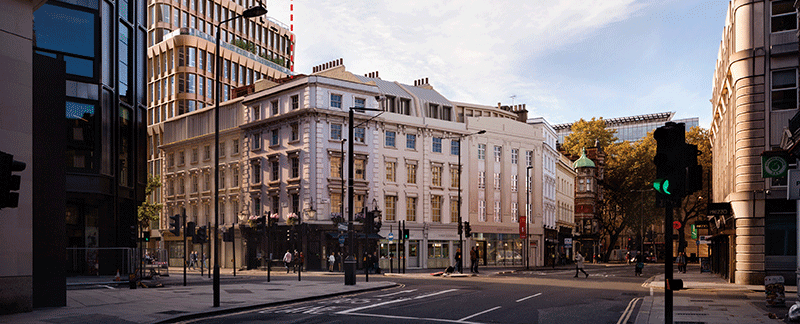
For the New Oxford Street side of the West Central Street buildings we are proposing to:
1. Upgrade the shop fronts to consolidate with neighbouring frontages.
2. New windows proposed to match the historic style
3. 35-37 New Oxford Street façade repaired and repainted to a heritage colour. Unmatching windows replaced with matching.
4. A new attic storey to 39-41 New Oxford Street façade, stepped back and pitched to maintain the character of the building and the historic cornice.
5. Single storey addition to 35- 37 New Oxford Street.